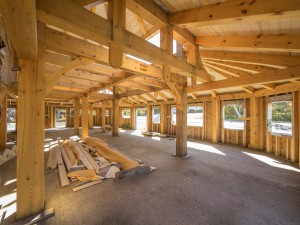Why You Should Consider a Timber Framed Home for Your Next Dwelling
If you’ve forever admired and longed for the character and beauty of a log home, but don’t want the associated hassles, perhaps it’s time to consider post and beam homes. A method of building that dates back centuries, timber framed homes involve using heavy timbers that are joined and held together with mortise & tenon joints, combined with hardwood pegs.
Building with large timbers not only gives your home a feeling of warmth and charm, but also stability from the sheer size of the timbers. Some timber homes have been around for literally hundreds of years! Along with this security comes flexibility in design. Because the timbers take all the vertical load of the home, walls can be placed just about anywhere you want, or nowhere at all if it’s an open design you’re after. Timber framed homes make custom designing the interior relatively easy when your plan doesn’t have to include a load-bearing wall.
Post and beam homes are uniquely energy-efficient as well. Because the house is built around the timber structure, a thermal envelope is created, unbroken by additional structural members and well insulated. Furthermore, generally speaking, these houses are synonymous with quality of materials and craftsmanship.
Customizable or available in pre-designed plans, timber framed homes come in all shapes and sizes. The tiny or micro house quickly becoming popular among all age groups is an option at 400 square feet, all the way up to a two-story mansion, by comparison, of over 4,000 square feet.
For these reasons, timber homes will often command a higher selling price than a typical stick-built home. The next time you’re planning a new home from scratch, consider the options available in post and beam homes. Consulting a builder in this arena will give you new insight into what’s available in materials, size and floor plans. With such beauty, you may just find yourself stuck on timber homes forever!

